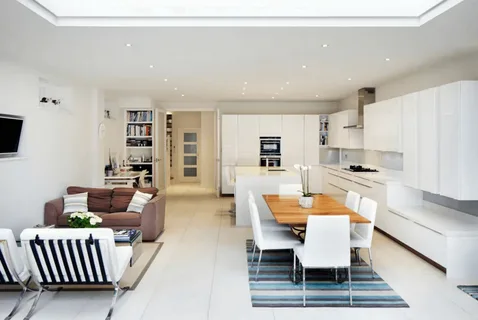The Pros and Cons of Open Floor Plans

Introduction
In the dynamic realm of modern architecture, open floor plans have become synonymous with contemporary living. The concept revolves around removing walls and barriers, creating a seamless flow between different areas of a home. This design approach, while celebrated for its aesthetic appeal and functionality, also has its set of drawbacks. Let’s delve into the pros and cons of open floor plans to help you make an informed decision when considering this design for your home.
Enhanced Social Interaction
One of the primary advantages of open floor plans is the promotion of enhanced social interaction. By breaking down physical barriers, these layouts facilitate communication and connection. Families can interact more freely, and guests can seamlessly engage in conversations regardless of their location within the shared space. This social cohesion is often cited as a key reason for the growing popularity of open floor plans.
Increased Natural Light
A significant appeal of open floor plans lies in their ability to increase natural light throughout the living space. By eliminating interior walls, natural light can flow more freely, creating a bright and inviting atmosphere. This not only contributes to a positive living experience but also adds an element of energy efficiency, reducing the reliance on artificial lighting during the day.
Versatility and Flexibility
Open floor plans offer a high degree of versatility and flexibility in space utilization. Homeowners can adapt these spaces for various functions, from entertaining guests to accommodating a home office setup. The absence of fixed walls allows for easy customization, enabling residents to tailor the layout to suit their lifestyle and changing needs over time.
The Illusion of More Space
For homeowners with smaller residences, open floor plans provide the illusion of more space. The visual expansiveness created by the lack of dividing walls contributes to a sense of airiness and openness. This makes open floor plans an attractive option for those seeking to maximize the perceived size of their living areas, even in compact homes.
Lack of Privacy
However, the openness that defines these floor plans can also be a drawback. The challenge lies in finding secluded spaces within the home. Bedrooms and private nooks become more exposed, potentially compromising the sense of privacy that some individuals value in their living spaces.
Noise and Distractions
Another significant concern associated with open floor plans is the increased potential for noise and distractions. Sound travels easily in these expansive spaces, making it challenging to maintain quiet zones for activities such as reading or working. This can be a particular drawback for households with diverse schedules and activities.
Limited Wall Space
While open floor plans embrace a minimalist aesthetic, they present challenges when it comes to wall space. Limited opportunities for hanging art or shelves can hinder homeowners who appreciate decorating their living spaces with personal touches. The absence of defined walls can also pose challenges in creating distinct design elements within the space.
Cooking Odors and Mess
The open nature of the kitchen in many floor plans means that cooking odors and mess can easily spread throughout the shared space. While an open kitchen encourages interaction, it also requires meticulous cleanliness to avoid the negative aspects of cooking infiltrating other living areas.
Design Solutions for Privacy
To address the challenge of privacy in open floor plans, homeowners can explore design solutions such as room dividers or strategically placed curtains. Creating defined zones within the open space allows for a sense of seclusion without compromising the overall aesthetic appeal.
Soundproofing Techniques
Dealing with noise-related concerns can be tackled through the implementation of soundproofing techniques. Rugs, curtains, and acoustic panels are effective tools for minimizing sound travel, creating designated areas where quiet activities can be enjoyed without external disturbances.
Creative Wall Alternatives
Overcoming the limitation of limited wall space requires creative alternatives. Consider using furniture as makeshift partitions or exploring movable partitions that can be adjusted according to the need for privacy. Artistic solutions, such as wall decals or temporary installations, can add personality to the space without the need for traditional wall hangings.
Homeowner Testimonials
Real-life experiences from homeowners provide valuable insights into the practical aspects of living in an open floor plan. Positive testimonials often highlight the benefits of increased social interaction and the adaptability of these spaces. Additionally, homeowners share their strategies for overcoming challenges, offering a balanced perspective on the overall living experience.
Interior Designer Perspectives
For a more professional viewpoint, we turn to interior designers who provide insights into open floor plan designs. These experts offer tips on optimizing the layout, selecting furniture that complements the space, and creating visual interest without relying on traditional wall structures. Their expertise sheds light on how to make the most of open floor plans while addressing potential pitfalls.
Conclusion
In the debate between the pros and cons of open floor plans, the key lies in personal preference. While these designs offer a contemporary and adaptable living experience, they may not suit everyone’s lifestyle. Striking a balance between the advantages and disadvantages is possible through thoughtful design solutions and a deep understanding of how the space will be utilized. Whether you choose an open floor plan for its sociable ambiance or opt for more defined spaces to maintain privacy, the decision ultimately rests on what aligns with your vision of an ideal home.

